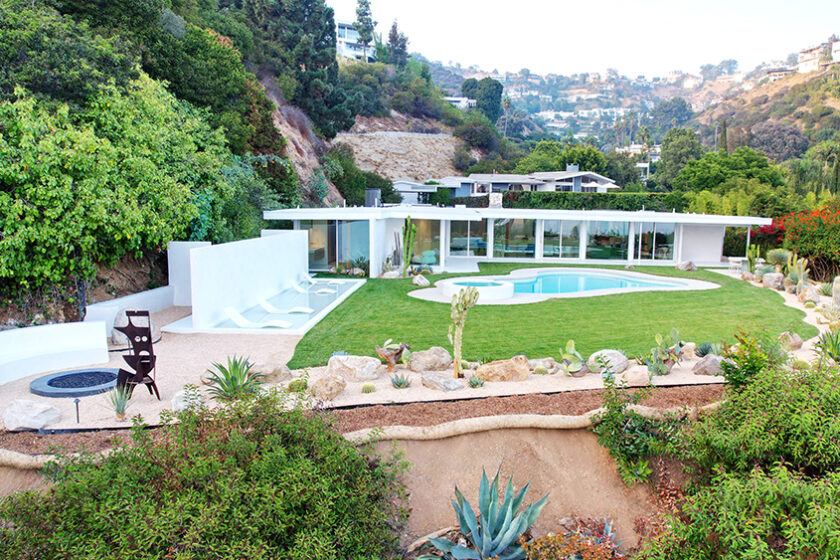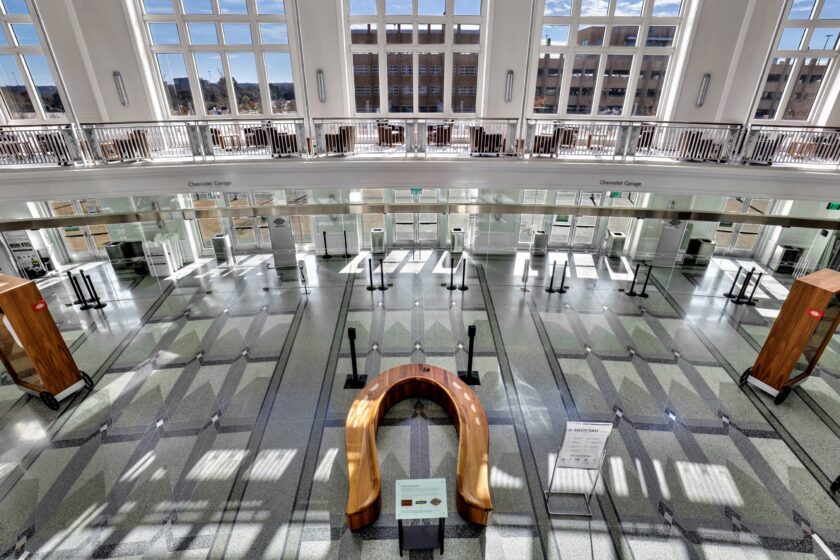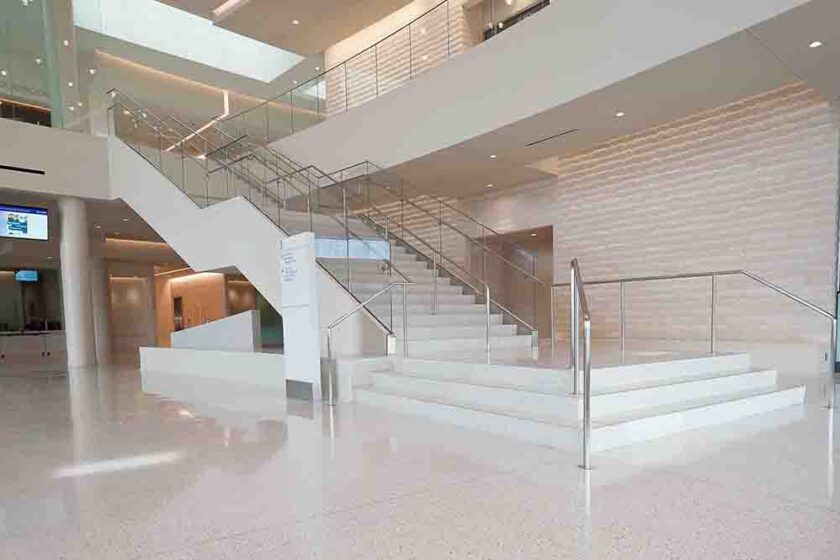Elliptical Central Staircase at the Heart of Denver Art Museum Transformation
Denver Art Museum’s LEED-certified expansion and transformation of its campus celebrated its grand reopening in 2021. Another cause of celebration this year is the 50th anniversary of the museum’s North Building, sometimes called the Ponti Building, and recently renamed the Martin Building. Newly remodeled, the Martin Building is the sole completed commission in North America of celebrated Italian master of architecture Gio Ponti.
Referencing and extending the vision of Ponti’s original design, the project sustains the themes of elliptical forms and the use of terrazzo as a gleaming, textured, and luminous finish in the museum. Central to the project was the new Anna & John J. Sie Welcome Center, which was constructed to bring unity to the campus. At the heart of the transformed complex, within the welcome center, is a magnificent elliptical staircase.
Elliptical Center

The new central staircase reiterates the elliptical form of the welcome center itself, while both echo Ponti’s stainless steel tube portal on 14th street. The shape acts as a unifying element for the campus and a counterpoint to the fortress-like profile of the seven-story Martin Building and the bold angularity of the 2006 Hamilton Building.
Modeled after Ponti’s original poured-in-place cement terrazzo staircases in the Martin Building, the handcrafted staircase functions for museum visitors as the visual and logistical center of the complex. The first few treads assert themselves into the main hall and invite circulation between the spaces in the museum.
Central to the project was preserving the legacy of the original designer. One of the 20th-century’s most influential architecture and design visionaries, Ponti (1891–1979), is known for the iconic 1960 Pirelli Tower in Milan and for co-founding Domus in 1928; the architecture and design magazine is still published today.

Terrazzo Masterpiece
Installing the new staircase in epoxy thin-set terrazzo was, as noted by Dan Stanton, VP with Colorado Design Tile & Terrazzo of Denver, “a once-in-a-lifetime project.” A recipient of a 2021 Honor Award from the National Terrazzo & Mosaic Association, the fabulous white-on-white staircase is impressive technically and aesthetically. The central spiraling balustrade unfurls like a ribbon and treads fan out in precision.
The two-story spiral staircase installation was envisioned as a monolithic whole in terrazzo. Designed in detail to downplay interruptions to the surfaces, treads and risers are precast, and landings are poured-in-place to eliminate joints. Guard walls were hand-troweled and polished. The staircase was a total of approximately 1,500 square feet.
During construction, terrazzo artisans created a mock-up of the stair section with the tightest curve to demonstrate the handwork and allow for design refinement. Each precast tread was templated prior to the installation of the walls. The guardrails align perfectly with a two-inch stainless steel reveal.
The original staircases in the Martin Building were also fully restored. Badly damaged and worn over their 50 years, they were reground, grouted, patched, and polished to like-new condition.
In addition, terrazzo was installed in each of the Martin Building’s seven lobby floors. The terrazzo installation included eliminating inconsistencies of elevation in the existing and new elevator cabs. Floors were subtly sloped to meet wood flooring in numerous galleries. This project also had multiple precast terrazzo window sills along with precast top-set base.










