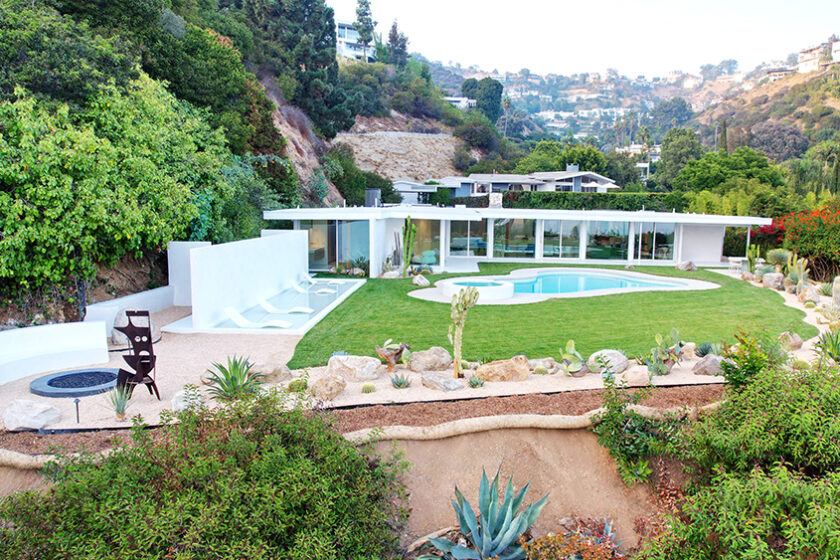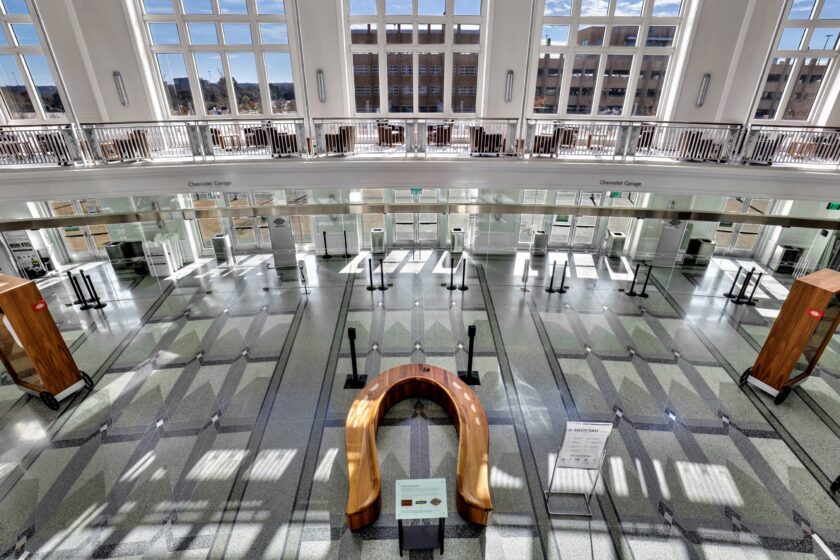St. Sava Serbian Orthodox Cathedral
Updating the flooring in St. Sava Serbian Orthodox Cathedral in Parma, Ohio, presented two challenging goals:
1) making it more impermeable and durable than carpet, while
2) integrating existing traditional Serbian Orthodox imagery.
Installing a new terrazzo floor within a finished church with a highly ornamented interior required special care both in the design process and on the job site, according to Mark Moreal of the OA Bertin Company of Cleveland, the terrazzo contractor on the project.
Built in the early 1960s, the church is a contemporary example of modern Byzantine revival architecture. Taking design cues from Serbian Orthodox Byzantine churches, the sanctuary’s interior is a colorful and delicate tapestry of iconography, imported Serbian frescos, stained glass, and mosaic.
To protect that art, the walls had to be covered and the entire church tented while the contractor removed old carpet and asphalt tile, then ground and shot-blasted the concrete.
Once the surface was prepared, it took a team effort to match the existing design.
The group worked with color swatches, paint colors, and samples to develop a custom color scheme that complemented the existing colors in the sanctuary.
Liturgical colors added significance to the symbols in the floor, including the blue that traditionally symbolizes the Mother of Christ. The double-headed eagle in front of the altar symbolizes the spiritual and human strength and unity of the Serbian people. Below the center dome is the symbol for the “Tear of the Theotokos,” the Virgin Mary. The patterning around the altar alludes to the iconic 1910 St. George’s Church in Oplenac, where six generations of Serbian royalty lie buried.
The architect on the St. Sava terrazzo installation, Noel Cupkovic, is a parishioner who has brought his expertise to several renovation projects for the church over the years. He led the design team, which included the parish priest. The color palette was approved by the bishop.
“It really came together,” Moreal reported. “They put their hearts and soul into it.”

The goal was to bring harmony to the 4,500-square-foot installation of epoxy thin-set terrazzo.
Not every element was replaced. The terrazzo in the church entrance was untouched. The design team elected to retain the original altar steps, which were refinished.
“It really livened them up,” Moreal said of the steps. “They now look as if they had been poured at the same time as the floor.”
The effort was worth it, as the installation was a recipient of a 2021 Honor Award from the National Terrazzo & Mosaic Association (NTMA), with judges noting “the terrazzo design in six consistent and well-chosen colors is appropriately restrained.”
“It was exciting that this local church reached out to us to be part of their renovation,” Moreal said, noting the contractor’s history with the church goes back to its construction.
OA Bertin installed the original tread and risers at the altar and the floor in the main entrance and steps to the basement when it was built. Moreal’s father, Bruno, was on that job. They were able to pull out the project file with drawings from 1961 for reference, as they came back 58 years later to install intricately designed terrazzo in the nave of the church.
The OA Bertin company is a fourth-generation family business and an NTMA member since 1935. The company was founded in 1926 by Odorico Bertin, who came to the US from the Friuli region in northern Italy—the heart of the Italian terrazzo industry in the nineteenth century.
“It really came together,” Moreal reported. “They put their hearts and souls into it.”










